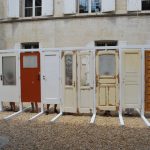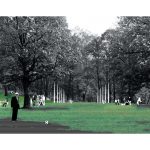Née en 1976 à Brno, vit et travaille à Prague.
Yvette Vašourková a étudié à la Faculté d’Architecture à l’Université Technique Tchèque de Prague. Elle a complété ses études à l’Institut Berlage à Rotterdam.
Elle est cofondatrice de l’atelier d’architecture MOBA et du Centre for Central European Architecture (CCEA). Les projets de recherche à long terme sur les phénomènes urbains sont le centre d’intérêt du CCEA.
Elle est membre du Comité d’édition du magazine Era 21 et une experte tchèque pour le Prix Mies van der Rohe (2008-2011). Elle a été la commissaire de plusieurs expositions et événements, à commencer par ceux organisés par le CCEA, ainsi que commissaire invitée sur différents projets internationaux
Projets récompensés :
– Sushi bar – Interior of the Year 2000
– Café Savoy – Interior of the Year 2002
architecture competitions:
– Jana Palach Square in Prague – honourable mention, 2002
– Centrum in Brno – honourable mention, 2004
– Velke Pavlovice City centre – honourable mention, 2005
– The Landscape plaza in the city Kraslice –Prix Space for life 2007
– New city centre Vsetín – First price 2008, first phase completed, 2011
– New building for West Bohemia Gallery, Pilsen – honourable mention, 2009
– Concept of the urban plan for Hradec Kralove – third price, 2010
– Extention of the Art Museum, Riga – honourable mention, 2010
– Youth Area at the Border, Gorizia – third price, 2011
– Kindergarten , Riga – honourable mention, 2011
– Moving Landscape , Montreal – honourable mention, 2011
– Concept for Inner city Pilsen – first prize, 2012
Magistrala- The new Prague Boulevard – honorable mention – Grand Prix 2014 (Czech award for architecture)
Réalisations sélectionnées:
The Sushi Bar I – Interior of the year 2000 and II in Prague (1999 I, 2006 II),
Shared Awareness (Demolition of a family house in an urban sprawl near Brno 2002),
House of Photography, Prague – reconstruction of interior( 2004-2007),
Renovation of two flats in renaissance Palace, Prague (2007, 2008)
Wine bar, Dolní Břežany – 2009
Extension of family house Brázdím – 2011
New city centre Vsetín public space – first phase completed 2011
Projets de recherche en tant que commissaire :
Young Blood 2004-2008
BIG DEAL 2007
Generation + 2008
City Visions Europe – European Cultural Capitals 2009-10
Urbanity – twenty years later 2008-2010
Converging territories 2009-2011
City above the City: Vison of Karel Prager 2011
CULBURB 2011-2013
Formation :
since 2009 : PHD research under supervision of prof. Ing. arch. Zdeněk Zavřel
theme: Sustainable development, connection with contemporary architecture
2005 – 2007 : Postgraduate program Berlage Insitute, Rotterdam,NL
(projects: Spacefighter supervision: Winy Maas, Amsterdam Zuidas supervision: Ben van Berkel
Project for Brasila,supervision Elia Zenghelis)
1995- 2001 : MA in Architecture and Urban Planning, Czech Technical University in Prague, Faculty of Architecture, CZ
(final theses: Openings in the City Structure, one of the five best architecture theses 2001, exhibition organized by the Chamber of Architects of Czech Republic
1991-1995 : Gymnasium Krenova, Brno, CZ
Bourses :
1997/98 – Academy of Arts, Architecture and Design, Prague, studio tutor: Jiří Střítecký
1998/99 – Technical University, Munich, studio tutor: Prof. Lopez Cottelo
Workshops:
1998 – workshop in Florence, New Structure in the City Centre
2000 – workshop in Barcelona, New Entrance in Barcelona’s Harbour
2004 – Masterclass Steel 2004 in Rotterdam
2005 – Masterclass run by Jeff Kipnis, Berlage Institute
2006 – Mastreclass – Ypenburg with atelier Bow wow, Berlage Institute
2006 – Matserclass with Michael Speaks, DSD, Delft University
2007 – Matserclass Rotterdam-South – Form of the City, Pier Vittorio Aureli Joan Ockman and Elia Zenghelis, Berlage Institute
2009: – OSSA, Tutor at the student workshop, Krakow
Dans le cadre de :
- The Art of Urban Interference, exposition : 26 avril au 29 mai 2016
- PUBLIC SQUARE IN VSETÍN http://www.moba.name/project_vsetin.php
- BETWEEN DOORS MOBA FOR FAV 2011 FROM 15TH TO 19TH OF JUNE IN MONTPELLIER.
- LANDSCAPE PLAZA MOBA STUDIO WINNING THE SPACE FOR LIFE AWARD



